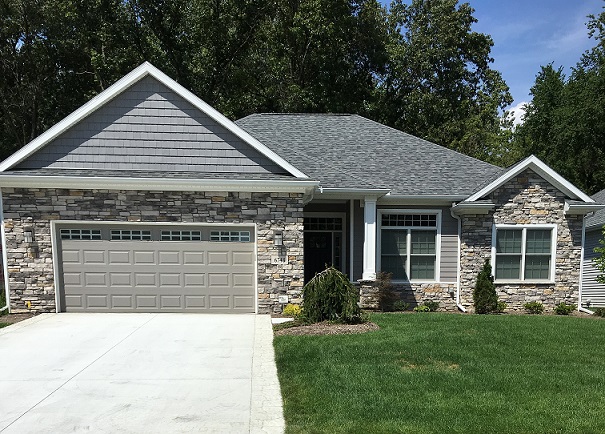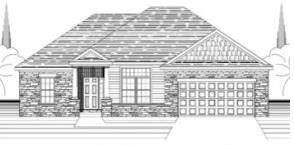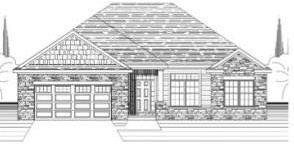
Thirteen Beautiful Building Lots are each 62′ x 150′ and back up to a Wooded Common Area designed to remain in its natural state. The Homeowners’ Association will provide lawn care and snow removal services allowing for an easier lifestyle for its residents.
Stunning villa-style detached homes are offered for your consideration. We have several floor plans to choose from and encourage your custom changes or you may utilize our custom design team to create your own one-of-a-kind home.
Alan Homes is currently entertaining prospective clients. You are encouraged to schedule an informative meeting to discuss your new home ideas and to learn about Alan Homes and why we are a good choice. As always, our goal is to assist you in creating a productive and stress-free experience.
Our Plans
“Spacious” perfectly describes this open concept ranch style floor plan. Its 10′ ceilings flow from the entry foyer into the study, hallway and great room which seamlessly abut the kitchen-dinette with its tall ceilings at 9′.
The master bedroom suite which is located at the opposite side of the home from the guest bedroom contains a spa-like bath area and huge walk-in closet.
Other interior features include:
- Kitchen island
- Granite countertops
- Crown molding
- Solid Masonite interior doors
- Hardwood & ceramic floors
Exterior features include:
- Stone façade
- Concrete driveway
- Landscape package & sprinkler system

1,836 sq ft

2,165 sq ft